Residential Sectional Doors
Since 1976, a constant commitment to quality and innovation.
Discover the Sardinian craftsmanship perfection and the robustness of LaClà residential sectional doors.
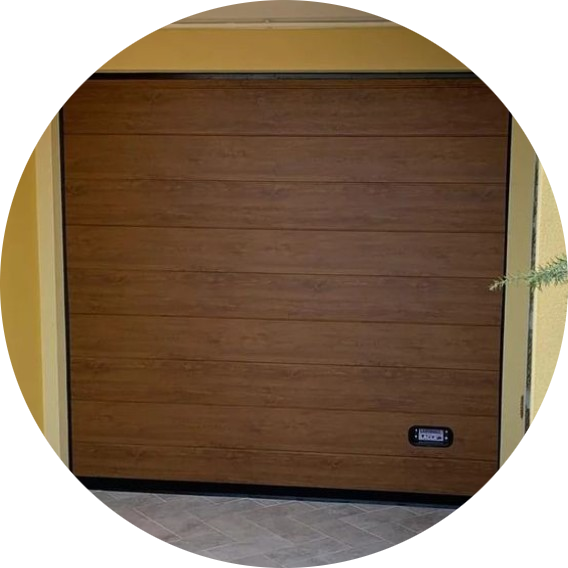
The Domu Sectional Door
Functionality and Design
Innovative design meets efficiency: every detail of the Domu Sectional Door is designed to embellish your home with a touch of timeless elegance, while offering simple and intuitive use.
Why choose a sectional garage door?
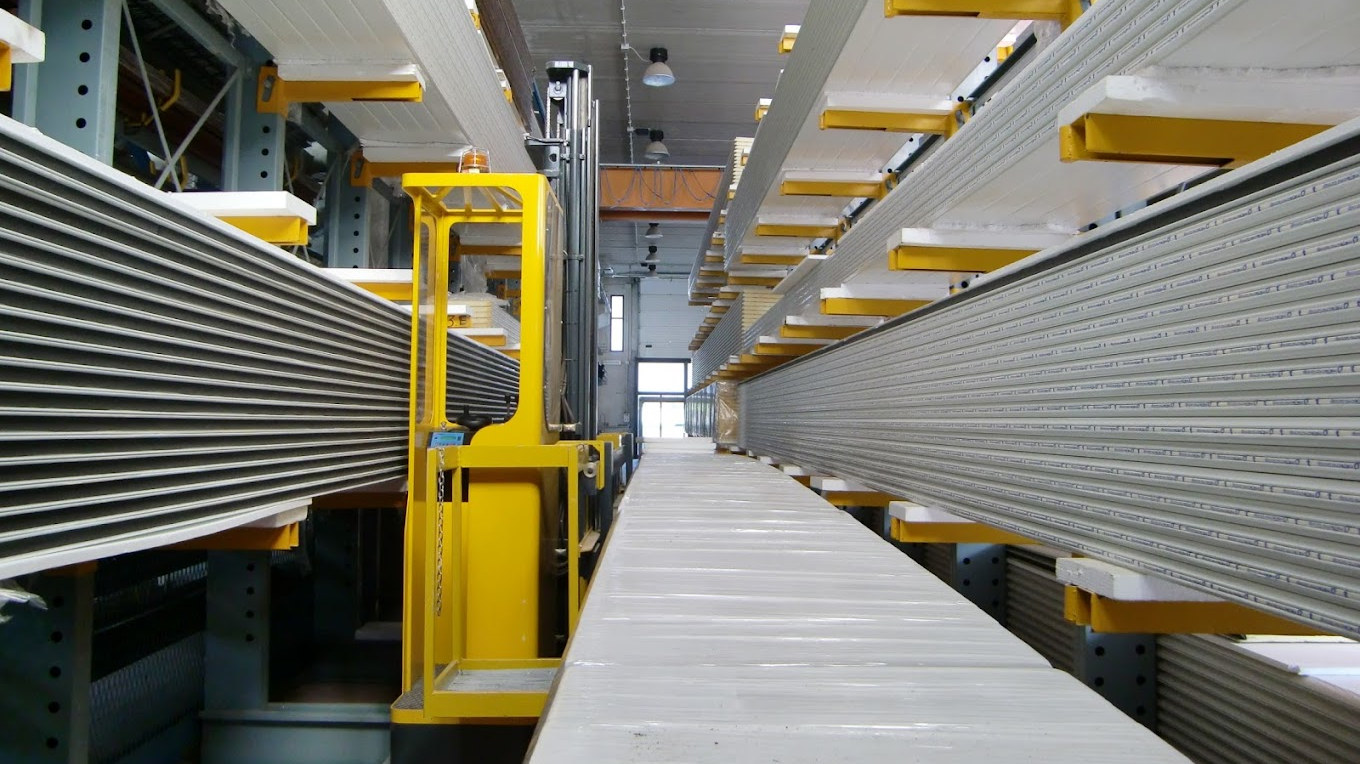
Superior Insulation
Experience year-round comfort: enjoy a quieter environment and reduce heat loss. Whether in summer or winter, you will enjoy a pleasantly tempered environment.
Advanced Security
Sleep peacefully: our anti-intrusion and anti-pinch mechanisms protect your family and your belongings.
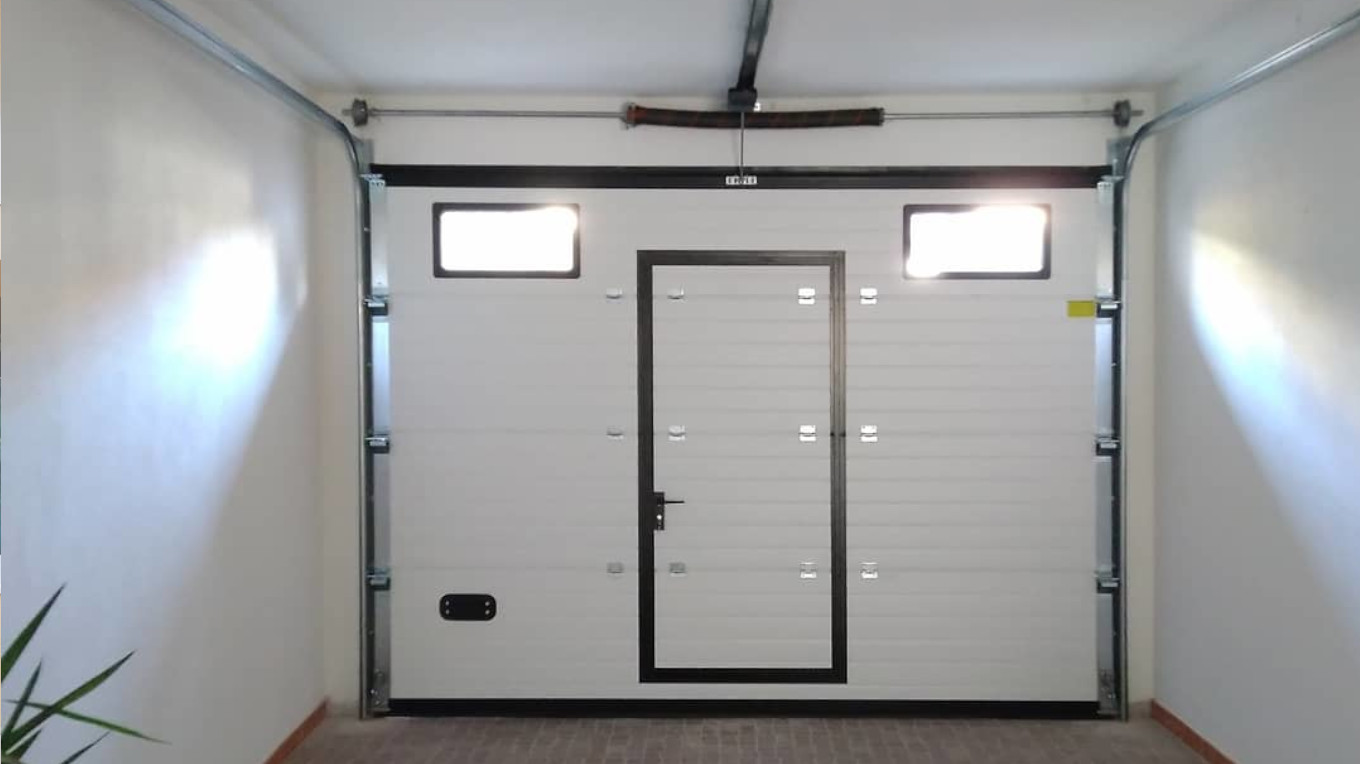
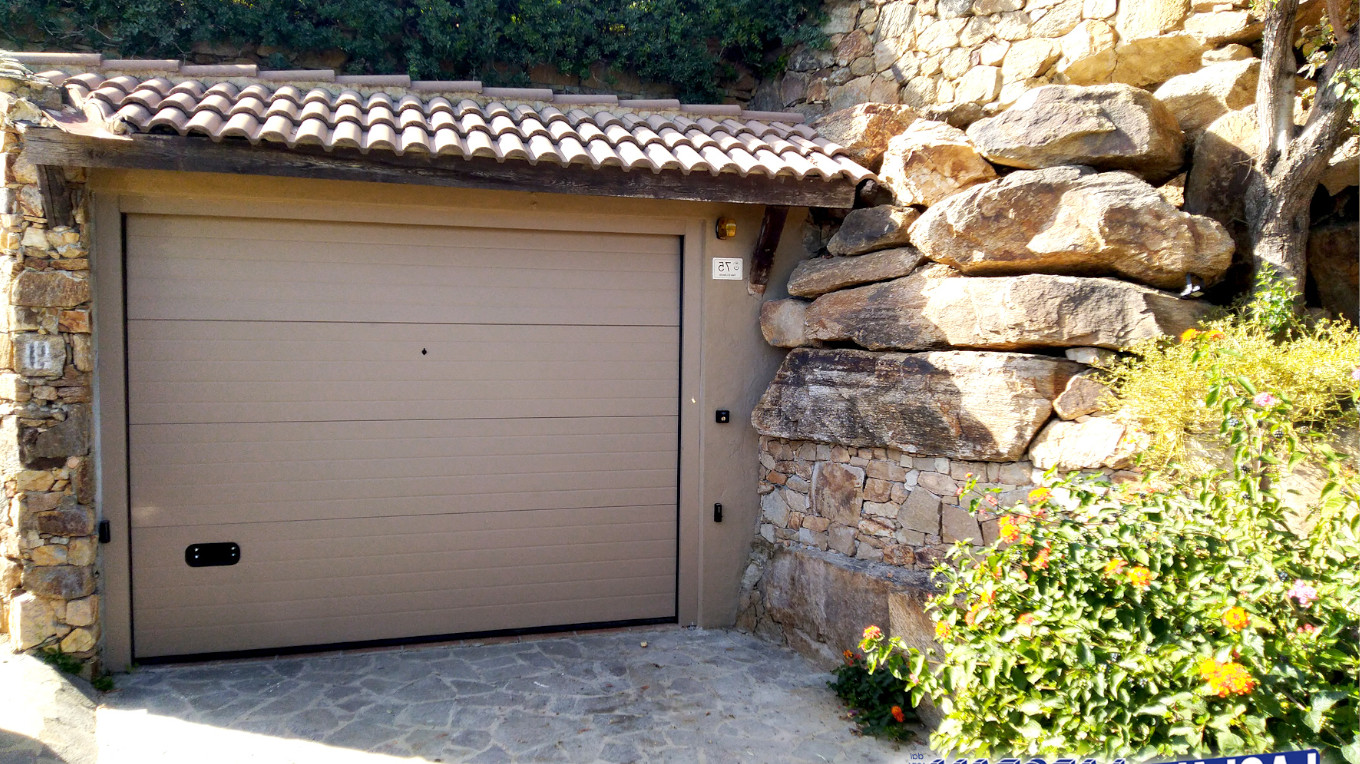
Smooth Operation
Experience the convenience of effortless opening and closing: sturdy torsion springs, combined with SOMMER motorization, ensure smooth and reliable operation.
Tax Deductions
Take advantage of the 50% tax deductions for the replacement of your old shutter. Not only will you improve the quality of your home, but you will do so economically advantageously (no need for building permits, just comply with some simple requirements).
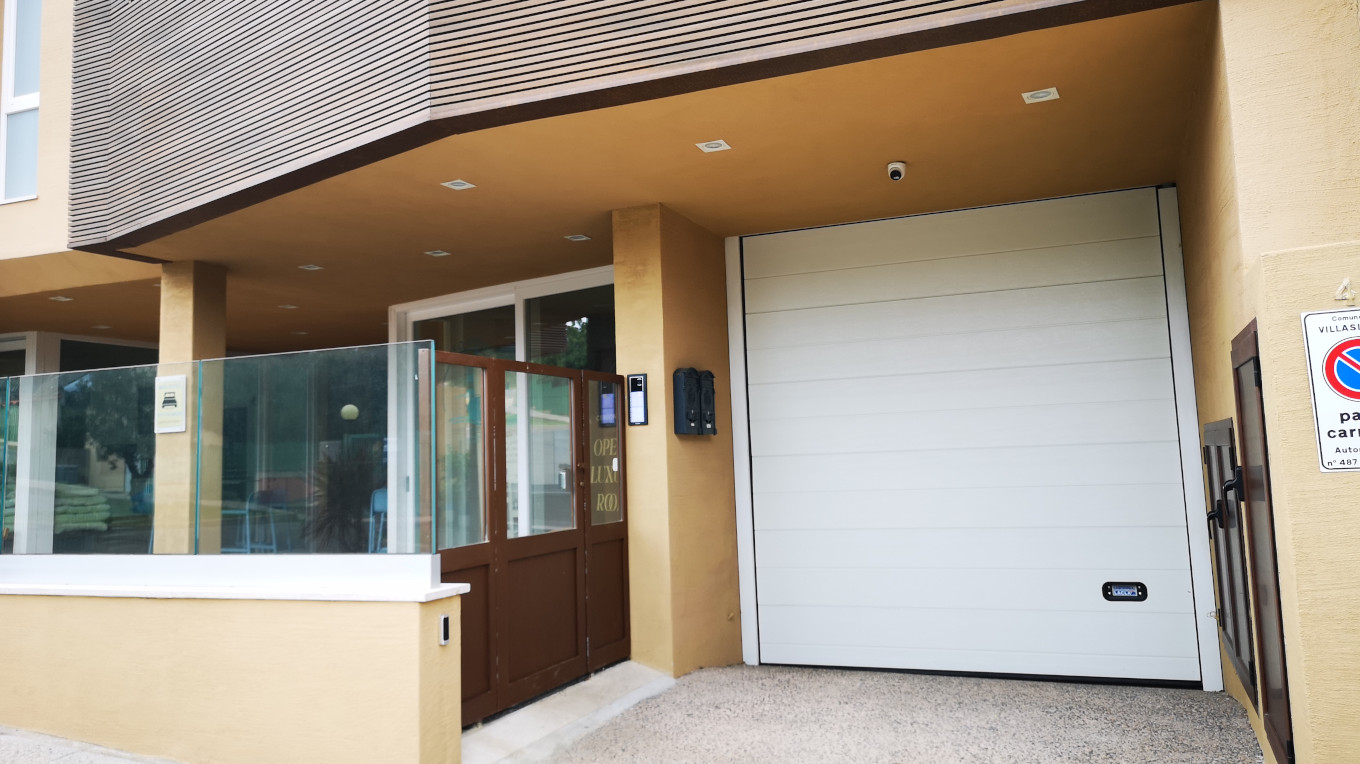
Superior Insulation
Experience year-round comfort: enjoy a quieter environment and reduce heat loss. Whether in summer or winter, you will enjoy a pleasantly tempered environment.

Advanced Security
Sleep peacefully: our anti-intrusion and anti-pinch mechanisms protect your family and your belongings.

Smooth Operation
Experience the convenience of effortless opening and closing: sturdy torsion springs, combined with SOMMER motorization, ensure smooth and reliable operation.

Tax Deductions
Take advantage of the 50% tax deductions for the replacement of your old shutter. Not only will you improve the quality of your home, but you will do so economically advantageously (no need for building permits, just comply with some simple requirements).

Frameless Installation
Do you not have a frame or side spaces for the installation of the door? We’ll make them for you! LaClà has indeed designed the Veletta System.
The Veletta System is the answer to the needs of the construction industry, used in restoration work. Thanks to this system, in the case of a complete lack of architrave, the passage opening is reduced to a maximum of 200 mm in height.
The structure is built with frames specifically designed to be mounted in openings without architrave, or on walls with irregular surfaces.
The Veletta System, is the answer to many situations that can potentially create, if we want to replace the garage door.
Ready for the peace of mind and security you deserve?
Request a quote or give us a call.
Discover how a LaClà residential sectional door will transform your space, offering you security, style, and comfort.

